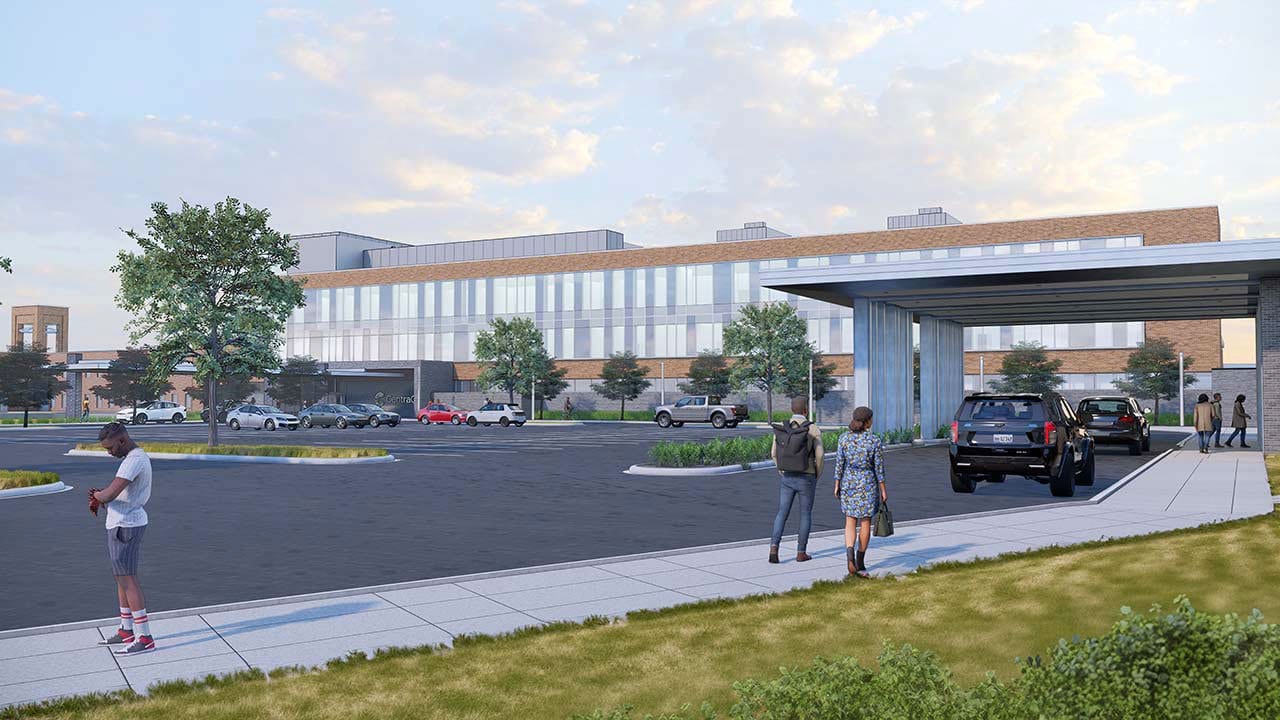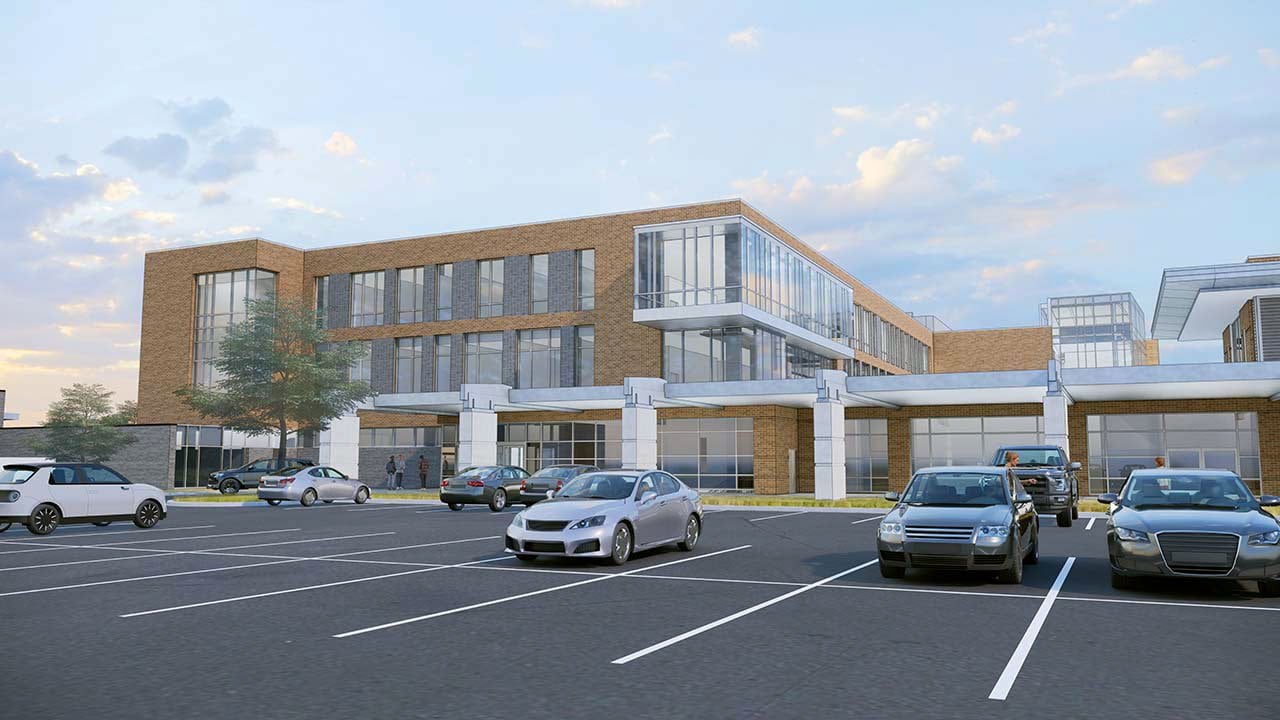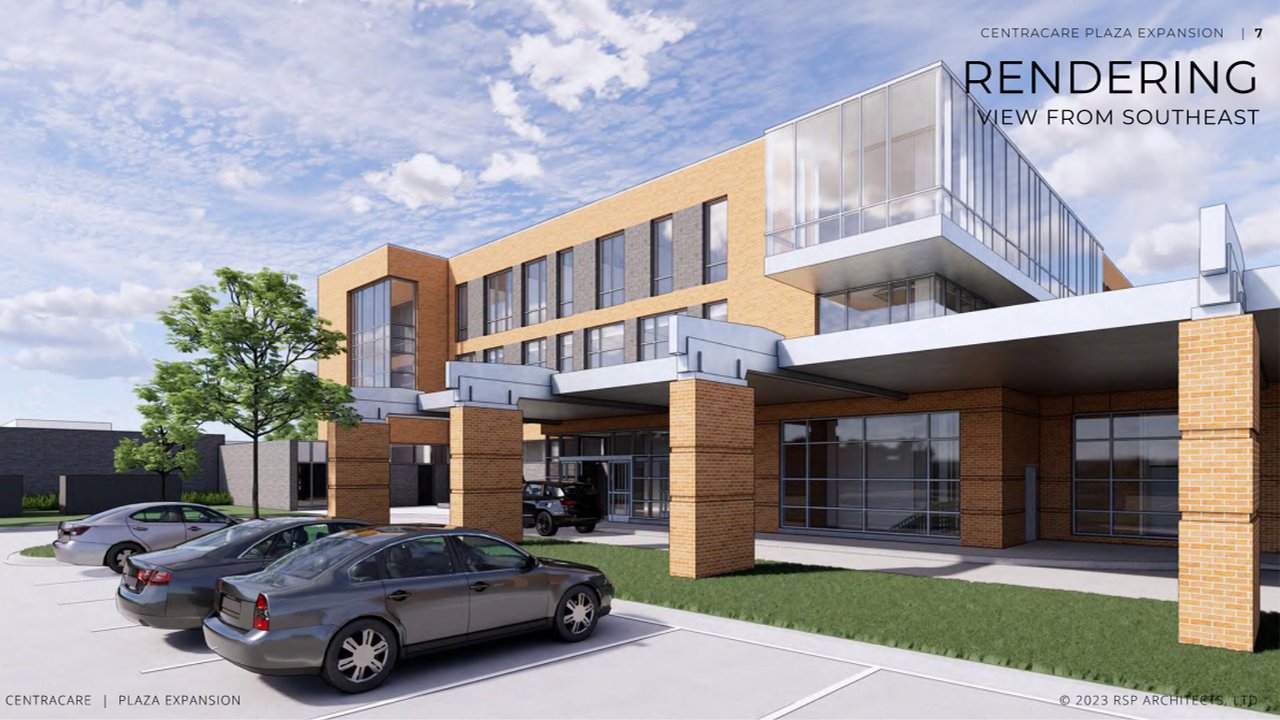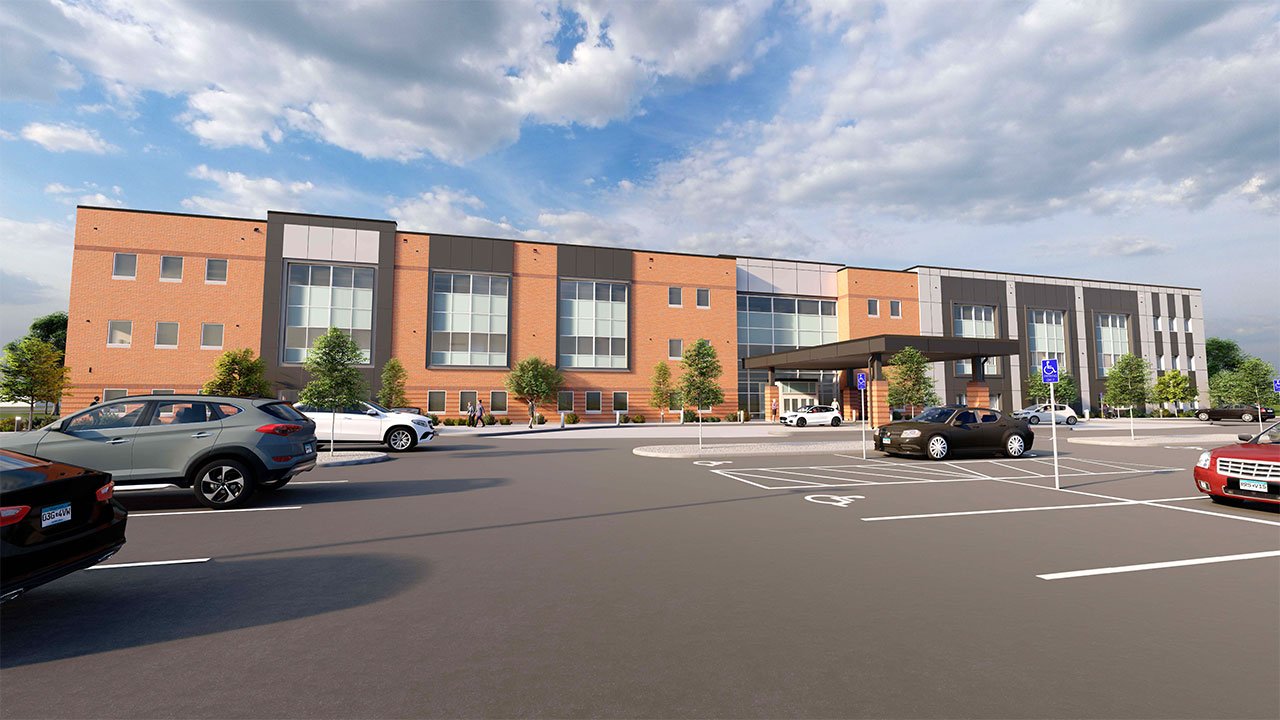Building for the Future: Expansion Projects for CentraCare Plaza & Sauk Crossing
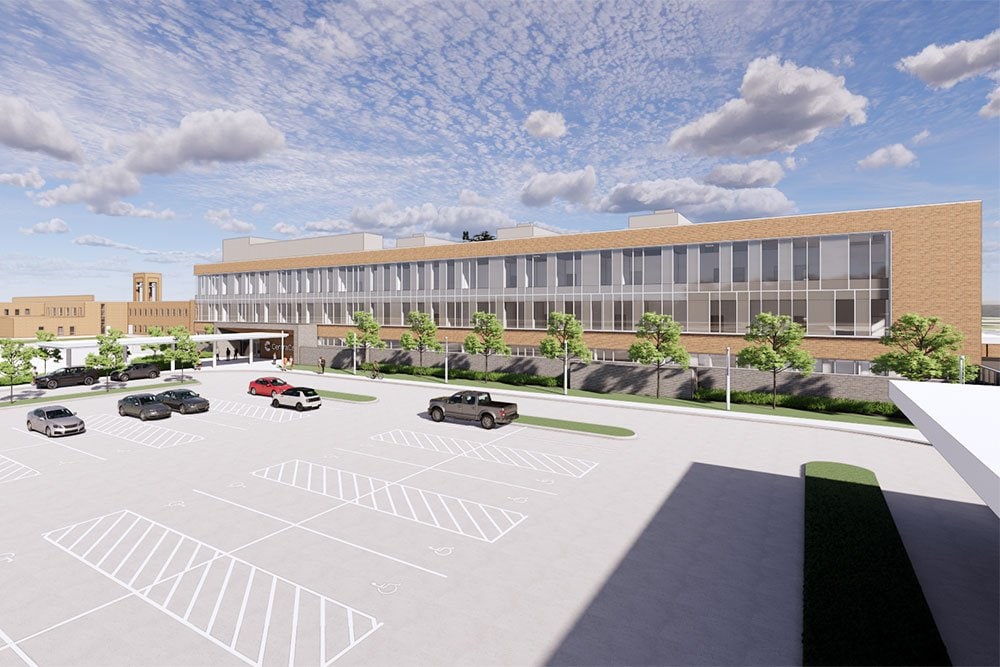 CentraCare is embarking on two new expansion projects in St. Cloud and Sartell to address the changing needs of our patients and prepare the organization for future success.
CentraCare is embarking on two new expansion projects in St. Cloud and Sartell to address the changing needs of our patients and prepare the organization for future success.
The CentraCare Plaza and CentraCare Sauk Crossing, both located off County Road 120, will undergo significant construction and remodeling over the next few years. These expansions were thoughtfully designed to allow for growth of CentraCare services to meet the evolving needs of our patients and position CentraCare to serve future generations.
CentraCare Plaza Expansion
Totaling 175,000 square feet, the Plaza expansion will encompass a diverse range of specialties. The projected cost of the expansion is estimated at $194.3 million, reflecting the substantial investment being made to meet the growing demand for in-person, high-touch services in our community.
Highlights of the Plaza expansion include:
- Orthopedics: Additional space to support the growth of Orthopedics, creation of an orthopedic urgent care and easier geographic access for Orthopedics patients.
- Neurosciences: Additional space to address the current constraints experienced by the Neuroscience specialties, Neurology and Pain Management.
- Rehabilitation: A new state-of-the-art outpatient rehabilitation facility to meet our patients' growing physical, occupational and speech therapy needs.
- Midsota Plastic Surgery: Moving to the Plaza to provide enhanced technology, more exam and procedure rooms, and adjacencies to other critical services (e.g., Dermatology).
- Ambulatory Surgery Center: Additional operating and procedure rooms, coupled with a dedicated Sterile Processing unit, to strengthen CentraCare's surgical capabilities and meet increasing demand.
CentraCare Sauk Crossing Expansion
The Sauk Crossing expansion consists of a $34.5 million, three-level, 61,230-square-foot addition to the existing building. Currently home to the CentraCare Eye Clinic, following the expansion, Sauk Crossing will also house the CentraCare - Sartell Clinic and its lab and imaging services, currently located in the former St. Cloud Medical Group building.
Highlights of the Sauk Crossing expansion include:
- Clinical spaces that support team-based care and offer closer proximity to resources.
- A design that creates additional safety and efficiency in patient flow.
- Technology to enhance patient access.
- Building updates, updated aesthetics and a new heating and cooling system.
The first phase of the expansion on CentraCare Plaza began in June and other areas will start construction this spring. Work on the CentraCare Sauk Crossing project is slated to begin in September.
"The priorities of these projects include increasing access and quality care for our community members, supporting team-based care and primary care transformation, enhancing safety, improving patient and employee experience, creating efficiencies, and further solidifying CentraCare as a leader in health care excellence," said Ken Holmen, MD, CentraCare President and CEO.
Earlier this month, CentraCare held a ceremonial groundbreaking to commemorate the expansion at CentraCare Plaza and bring together the teams and partners who spent countless hours reimagining the future landscape for care in their departments. A similar groundbreaking will take place at Sauk Crossing before construction begins.
These expansion projects, coupled with the renovation of the Administrative Services Building and building a 96-unit campus housing for the future University of Minnesota Medical School CentraCare Regional Campus, affirms our dedication to making a positive impact on the health and well-being of those we serve.
Renderings of the expansion projects:

